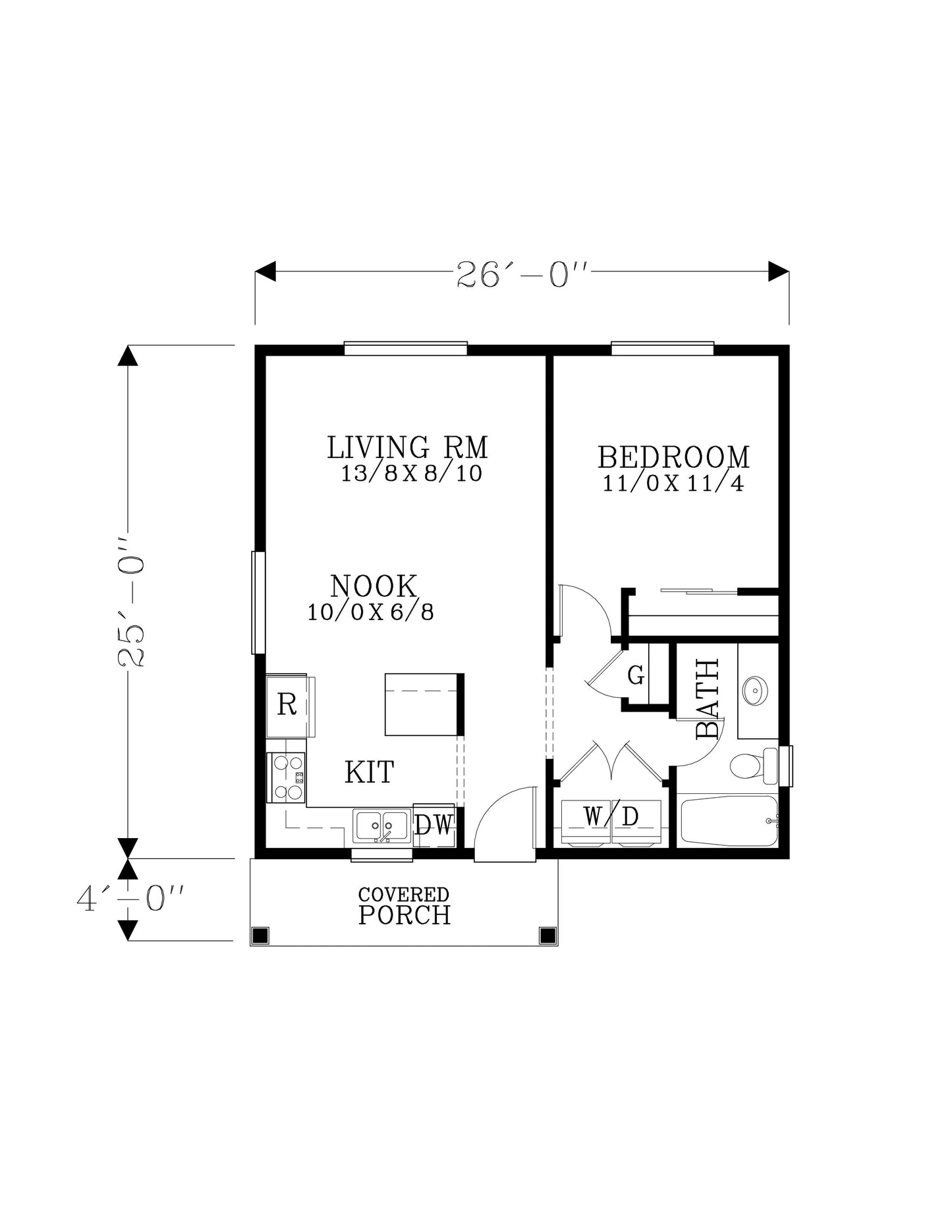


Return Policy, Building Code
RETURN POLICY
Because of copyright laws and the possibilities of making illegal copies of the plans you received, our plans may not be returned for credit or refund under any circumstances once the order has been processed. Please double check your selection before ordering.
BUILDING CODES
Plans purchased shall be in compliance with generally accepted zoning principles. These zoning principles may or may not be the same as the zoning laws and regulations in the locale where Customer will construct the plans. Our plans are designed to meet most national building codes at the time they were originally drawn. Many states and counties amend the codes for their area. It is the responsibility of the purchaser and/or builder to see that the structure is built to meet the codes of your area. Customer hereby indemnifies and holds America's Best House Plans, Inc., its principals, employees and agents, harmless from any claim, loss or liability resulting from the failure of the plans to comply with local zoning laws or regulations or for any other breach of this Agreement attributable in whole or in part to Customer or its builder. Because local codes and regulations and even methods of construction vary across the nation and internationally, certain alternative planning may be necessary to adapt the plan to your area. For this reason heating and plumbing are not included with our plans. You should be able to meet with these subcontractors to select and plan the system that is most appropriate for your area. Some municipalities may require plan review by a licensed Architect or Structural Engineer of your area. After plan purchase from https://www.suntelhouseplans.com the customer is responsible for additional expenses incurred through meeting municipality requirements or other requirements for construction.ABOUT THIS PLAN
This 1.0 bedroom, 1.0 bathroom CASITA A house plan features 650.0 sq ft of living space. Suntel Design offers high quality plans. With over 35 years of experience, we have worked hand in hand with professional Builders and Realtors in an effort to continually improve design standards. By understanding and responding to local demands, Suntel has created economical designs that are easier to build and that sell faster! By offering in-house revision services, we are able to create the perfect solution, no matter how small or large the modification may be.



